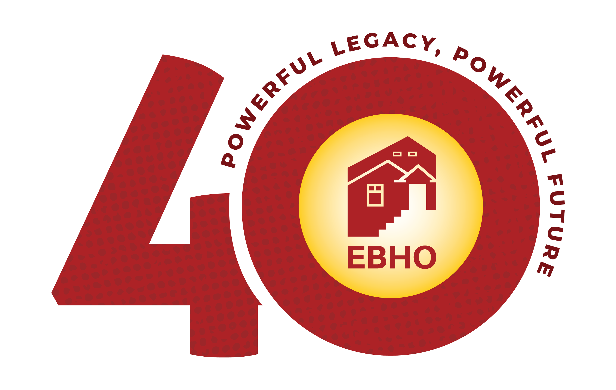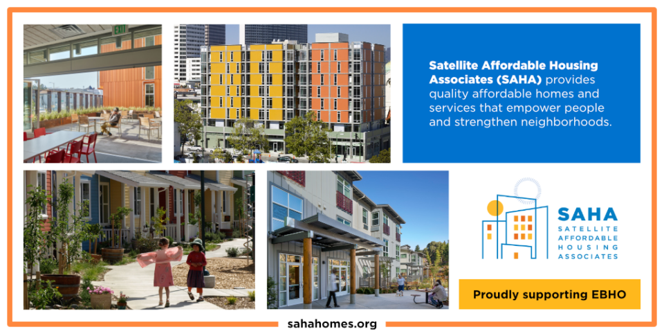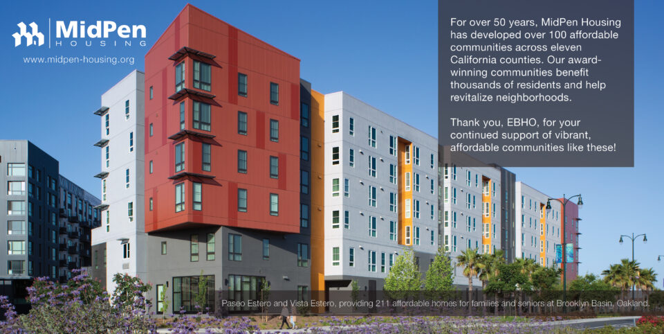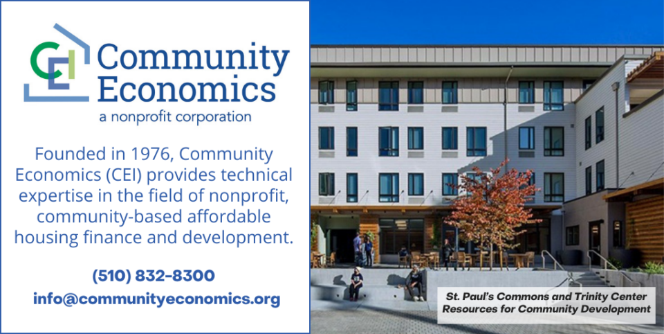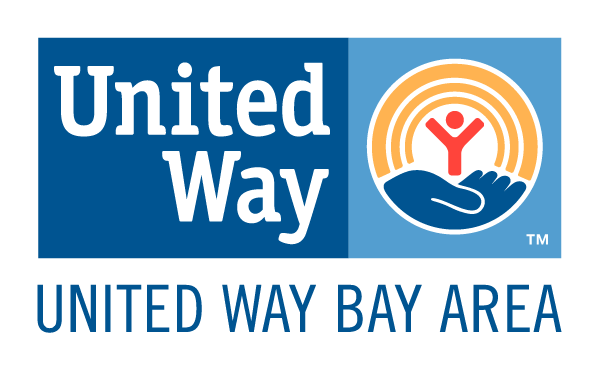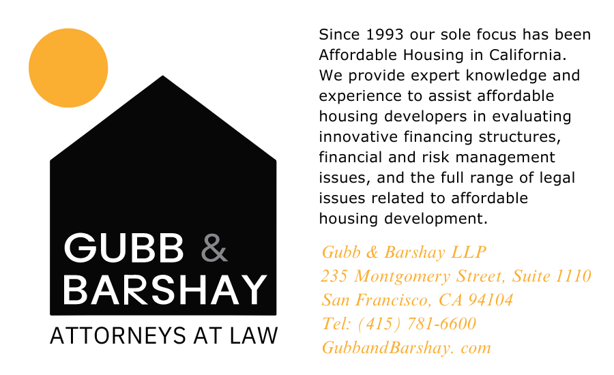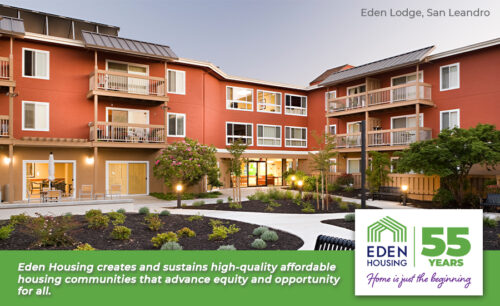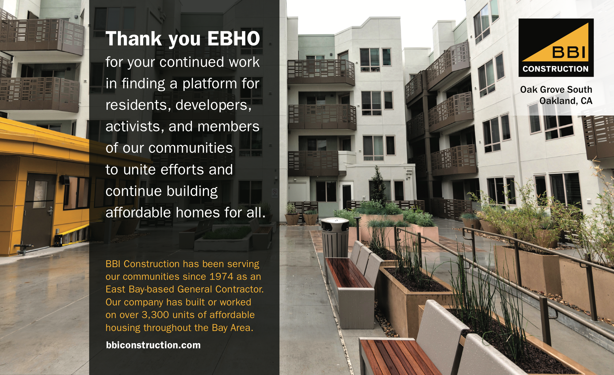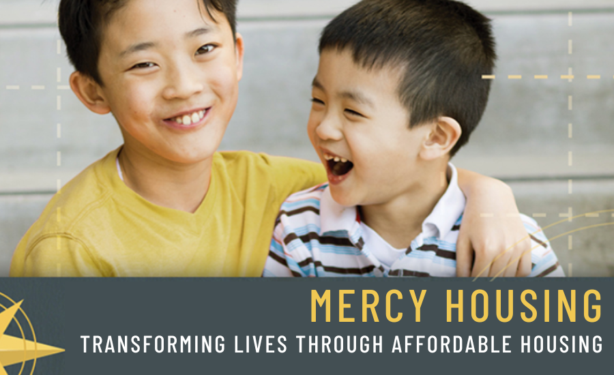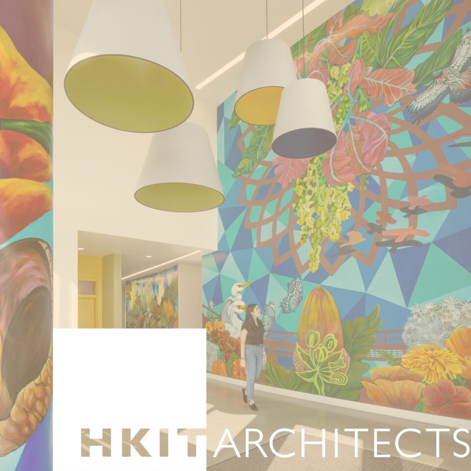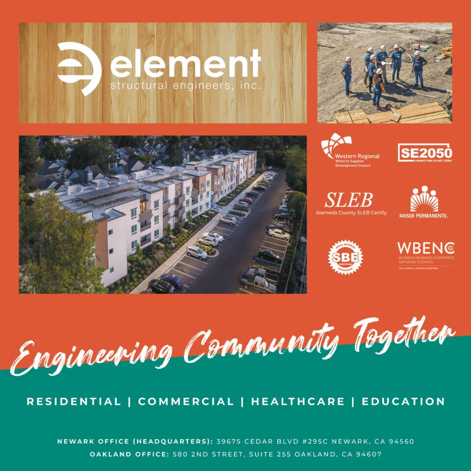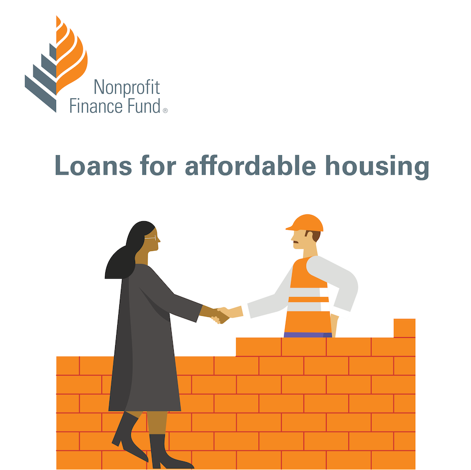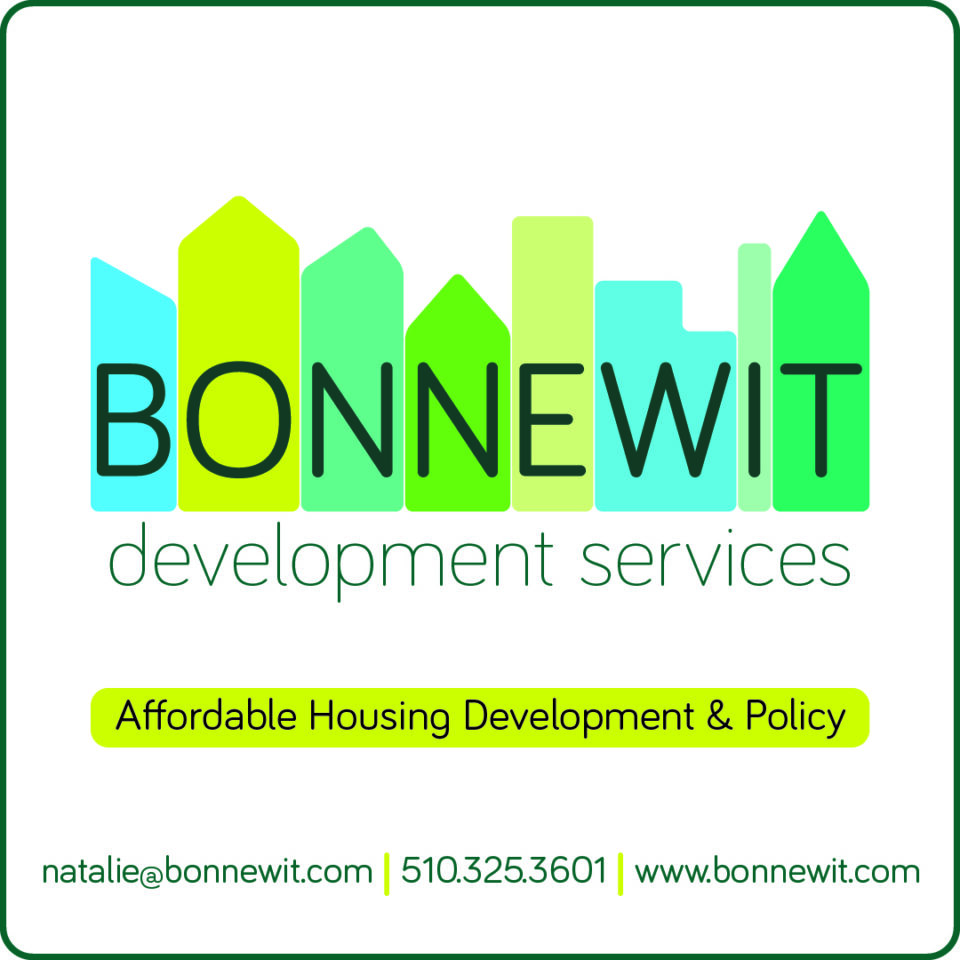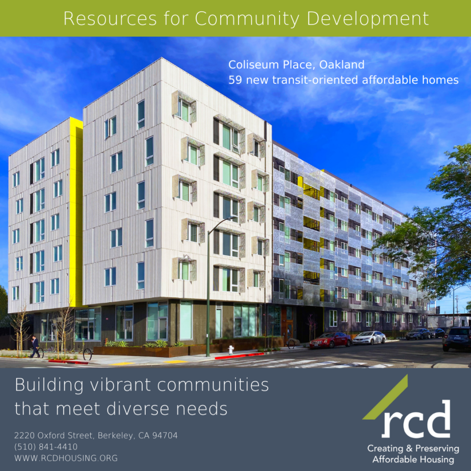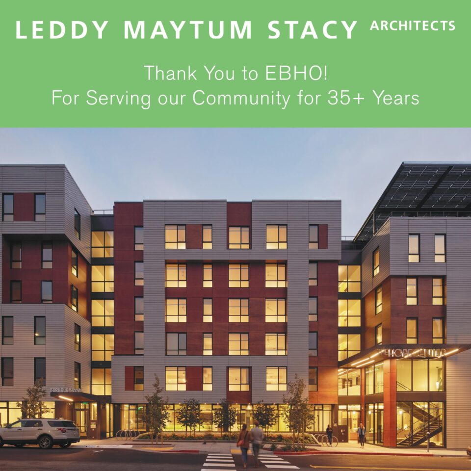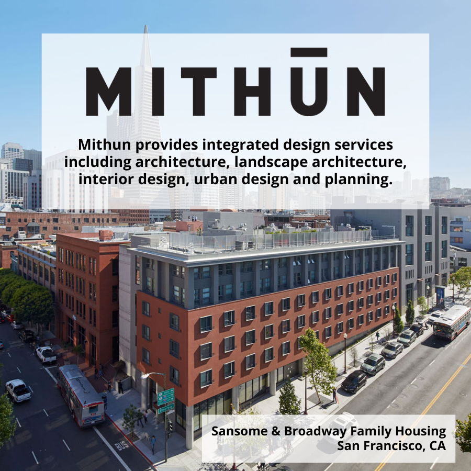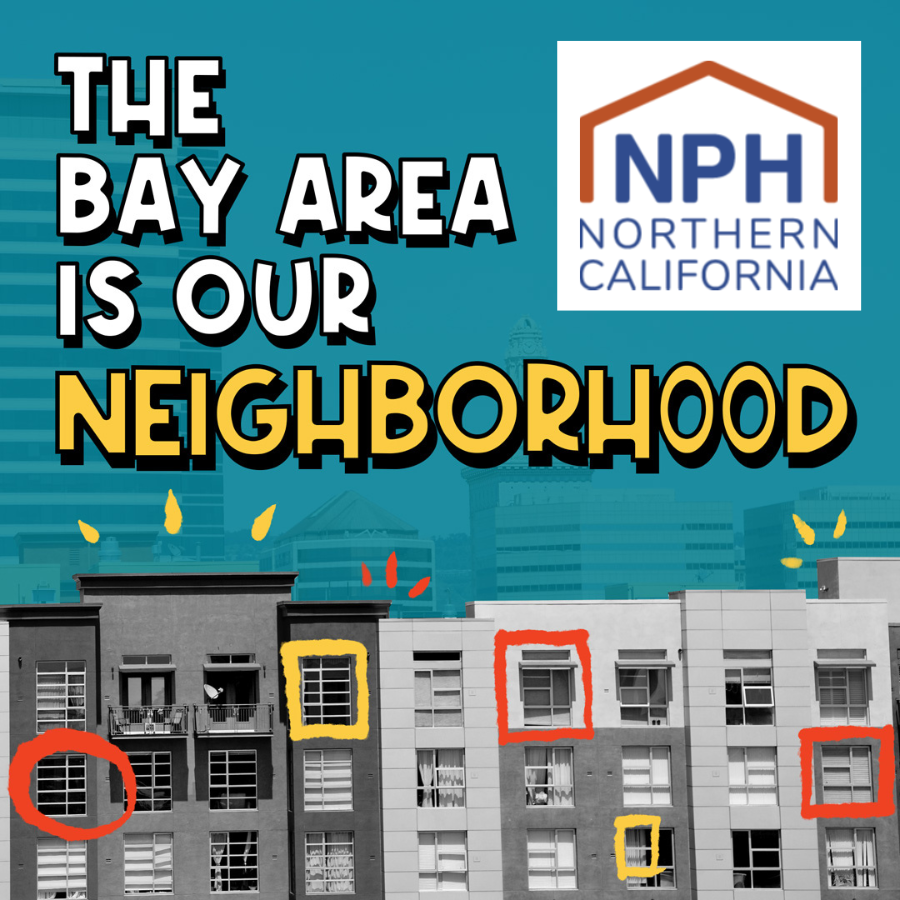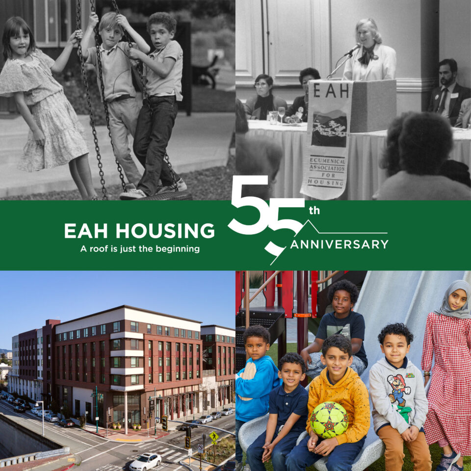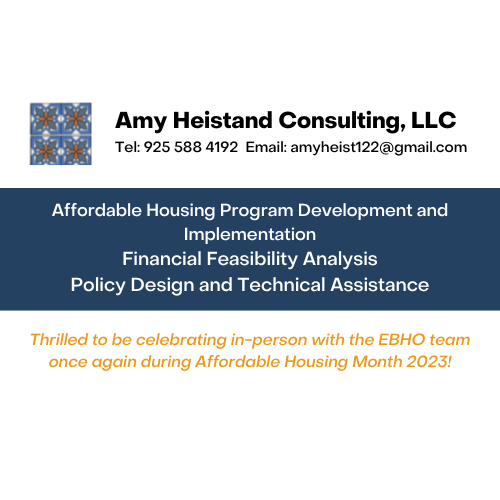Community-Subsidized Affordable Homes
Quality, affordable homes that are preserved and created by non-profit and public organizations offer a critical resource for our communities. Mission-driven organizations within EBHO’s membership recently developed or acquired the housing communities featured here, incorporating innovative design to address community needs for sustainability, play, art, access, and affordability.
These homes provide hundreds of people a safe place to lay their heads each night, including formerly unhoused youth and adults, youth transitioning out of the state foster care system, parents and their children, veterans, seniors, survivors of intimate partner violence, people with disabilities, and low-income workers.
Table of Contents
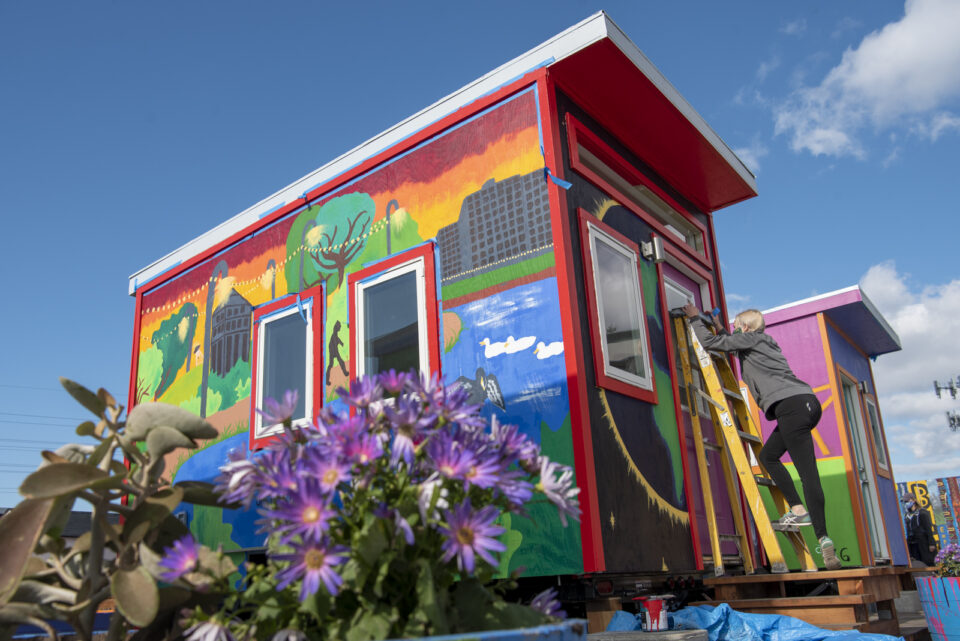
Tiny House Empowerment Village (THEV), Oakland
The Tiny House Empowerment Village (THEV) was created in response to the growing epidemic of youth homelessness in the Bay Area. The THEV is led by Youth Spirit Artworks (YSA), a Berkeley-based art and job training program for low-income youth. Homeless youth themselves played a large role in designing and building the village.
YSA had originally hoped to build the THEV in Berkeley to be closer to their studio on Alcatraz Avenue but faced pushback from the neighboring community. After many months of advocacy and relationship-building with Oakland officials, in 2019, the City of Oakland granted YSA a three-year lease of the 633 Hegenberger site where the THEV is located today.
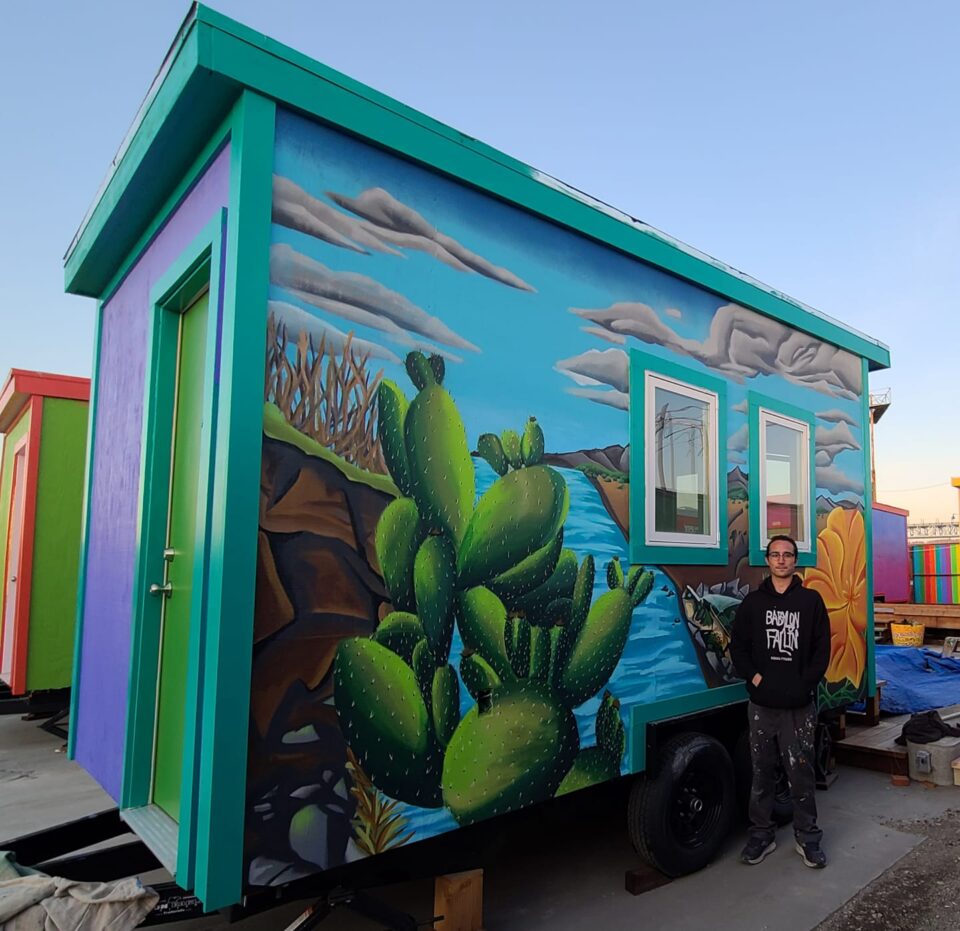
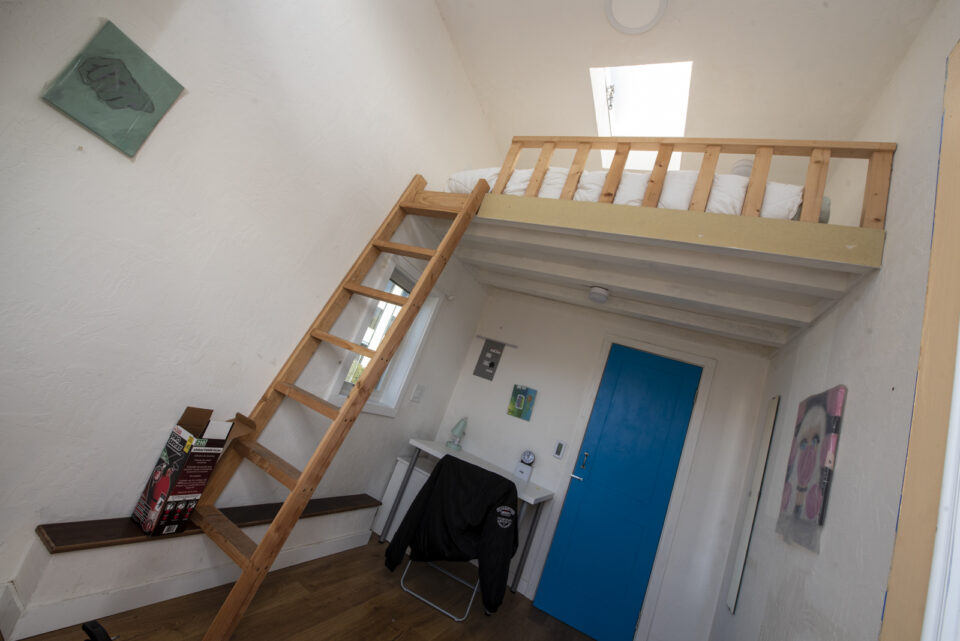
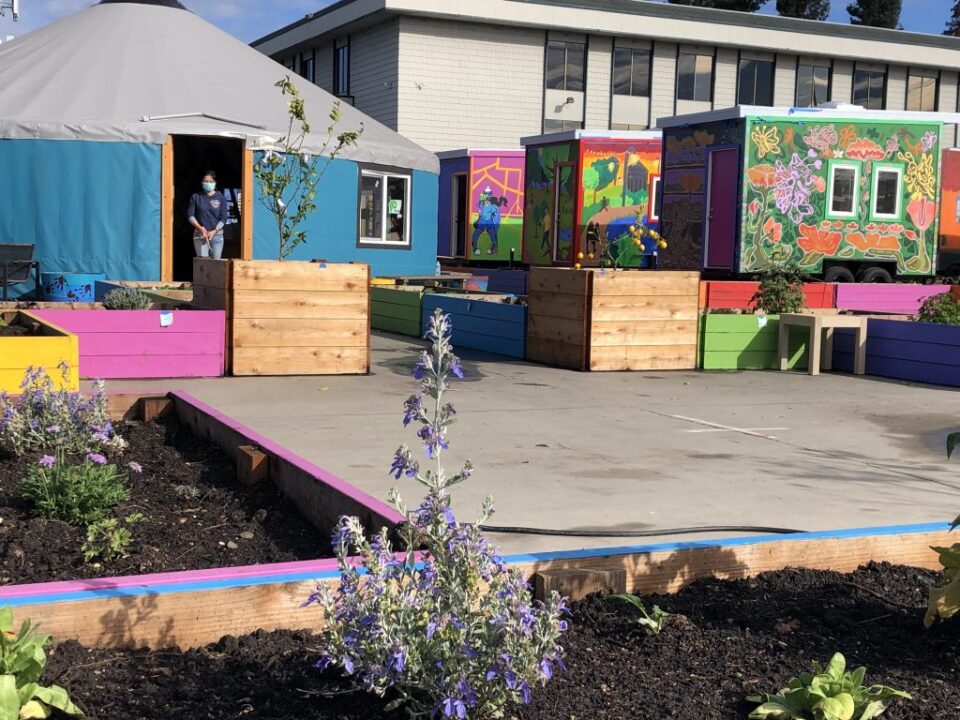
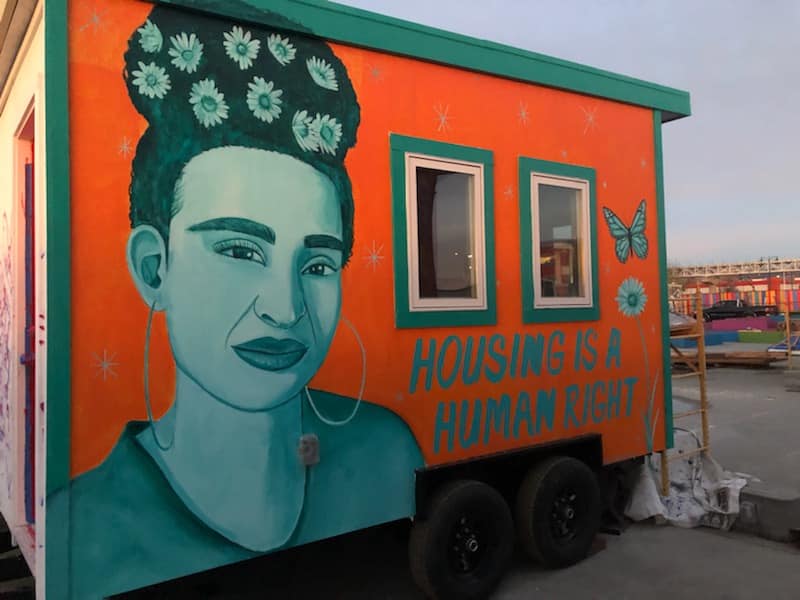
From 2019-2021, over 2000 volunteers have helped build the village, which now includes 26 tiny houses, communal bathrooms and showers, a kitchen yurt, a yurt for gathering and creating art, and community garden. The youth from YSA believed that the THEV should be a place where residents can feel free to express themselves. They called upon young artists from around the bay area to drench the village with colorful murals.
The THEV is integrated into YSA’s existing program, which includes social services, case management, and art and job training programs. The THEV also includes a health clinic to serve the residents and surrounding community. Technically an emergency shelter, the THEV functions as transitional housing where residents can live up to two years. Residents will work with case managers to earn an income and move into permanent housing as soon as possible.
YSA has been documenting the process of planning, building, and operating the THEV. They plan for the THEV to function as a blueprint for other affordable housing projects for homeless youth around the country.
Funding: YSA raised funds from diverse sources for the project including the City of Oakland, the City of Berkeley, Barretta Family Fund of the Chicago Community Foundation, Episcopal Impact Fund, Catholic Campaign for Human Development, Berkeley Pilgrimage Foundation, the Walter S. Johnson Foundation, Witkin Charitable Foundation, Frederick Isaac Philanthropic Foundation, and over 400 individual, business and congregation donors.
The Stats:
Tiny House Empowerment Village (THEV) by Youth Spirit Artworks
633 Hegenberger Road, Oakland
Additional organizations who helped create these homes:
- Housing Consortium of the East Bay
- Over 64 Religious congregations, faith-based agencies, and schools
Population Served: Transitional aged youth (ages 18-25)
Number of Residents it houses (or will house): 26 (22 youth and 4 resident assistants)
Type of Construction: Tiny Houses, New
Property Management Company: Housing Consortium of the East Bay
Architect: Professor Seth Wachtel, head of the Community Architecture program at USF, led involvement of students in working with YSA youth on our Master Plan.
Contractor: Rolf Bell
Density per acre: 26 people living on 2 acres of land, 13 people per acre
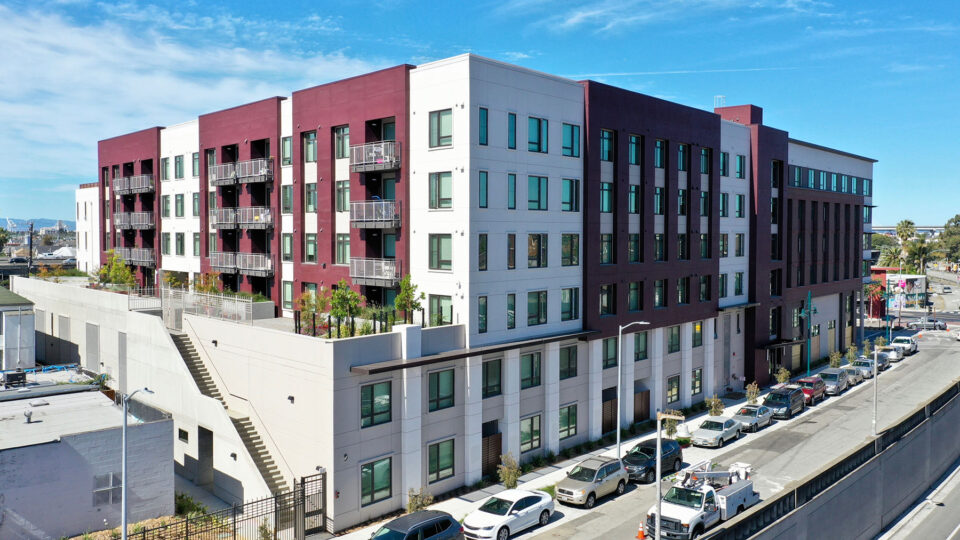
Estrella Vista, Emeryville
Estrella Vista is an affordable mixed-use apartment community in Emeryville, CA, providing studios and one- through four-bedroom apartments for families. The project was supported by a collaboration between EAH Housing, the primary non-profit affordable housing provider, and the cities of Emeryville, Oakland, Alameda County, Oakland Housing Authority, and the Housing Authority of the County of Alameda to provide much-needed housing for East Bay families. Non-Profit Housing Provider: EAH Housing.
Estrella Vista is an affordable mixed-use apartment community in Emeryville, CA, providing studios and one- through four-bedroom apartments for families in a 6-story mid-rise building. Located by the “star” intersection of San Pablo Avenue, W. MacArthur Boulevard, and Adeline Street, and to symbolize the impressive location, a public art structure was integrated in the area that connects the two buildings called “Polaris” (the star). Estrella Vista provides ground level retail on an infill site and is close to transit, shopping and local job centers. The community has several indoor and outdoor common spaces for residents.
EAH Housing is committed to sustainability, and Estrella Vista implements environmentally friendly features such as photovoltaic solar panels, a solar water heating system, low-flow plumbing fixtures, energy-efficient appliances and lighting, water-efficient landscaping, and an emphasis on recycled materials. Additionally, Estrella Vista includes electric vehicle charging stations and a bicycle storage area.
Estrella Vista offers comprehensive resident services focused on wellness and community-building, such as youth programming, digital literacy classes, financial assistance referrals, and food security resources as well as a full-time Resource Coordinator.
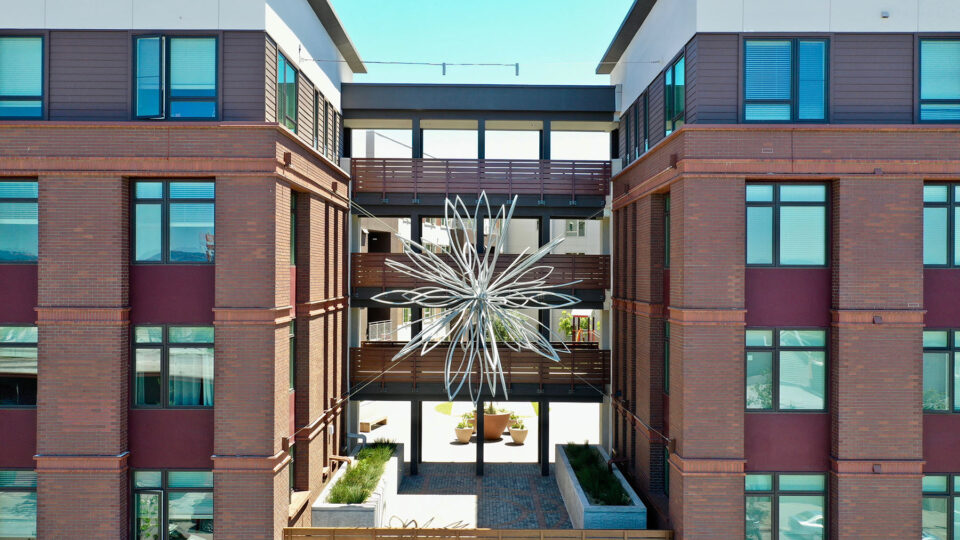
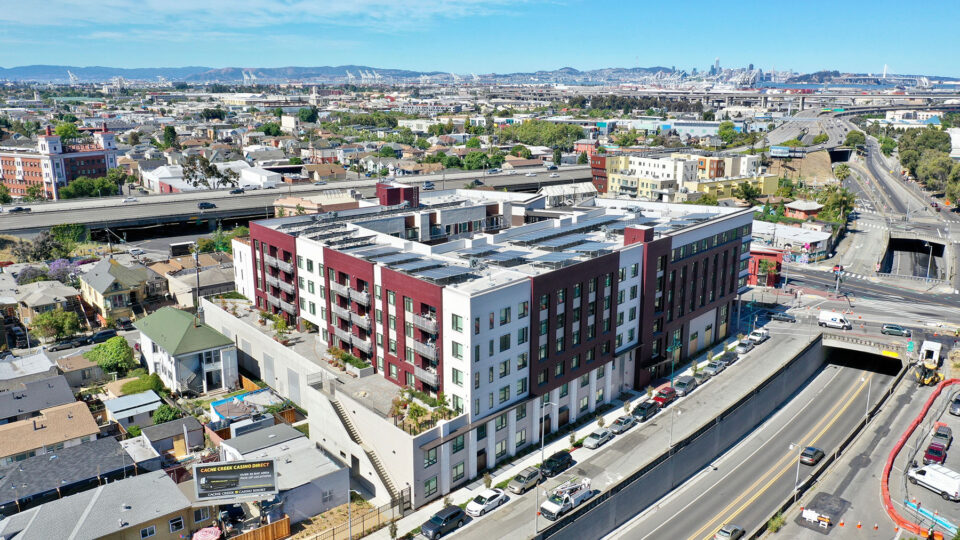
Funding Source:
Estrella Vista’s senior debt financing consists of a tax–exempt private activity bond financed loan which was privately placed with Wells Fargo Bank, National Association, pursuant to as Master Pledge and Agency Agreement with the California Municipal Finance Authority, the issuer of the bonds. Wells Fargo Affordable Housing Community Development Corporation is the investor/limited partner in this “4%” tax credit equity syndication. The project improvements are on land leased from the City of Emeryville over a 75-year term. Other financing participants are from the City of Emeryville, City of Oakland, Vouchers from Oakland Housing Authority, Vouchers from Housing Authority of Alameda County, HCD, CCRC.
The Stats:
Non-Profit Housing Provider: EAH Housing
Additional organizations who helped create these homes:
- City of Oakland
- City of Emeryville
- County of Alameda
- Oakland Housing Authority
- Housing Authority of the County of Alameda
Property/Building Name: Estrella Vista
Property Address: 3706 San Pablo Avenue, Emeryville CA
Population Served: Multi-Family/Special Needs
Number of Residents it houses (or will house): 87 units | 260 residents
Type of Construction: New Construction
Property Management Company: EAH Housing
Architect: KTGY Group
Contractor: J.H. Fitzmaurice
Density per acre: 76.11 DU/acre
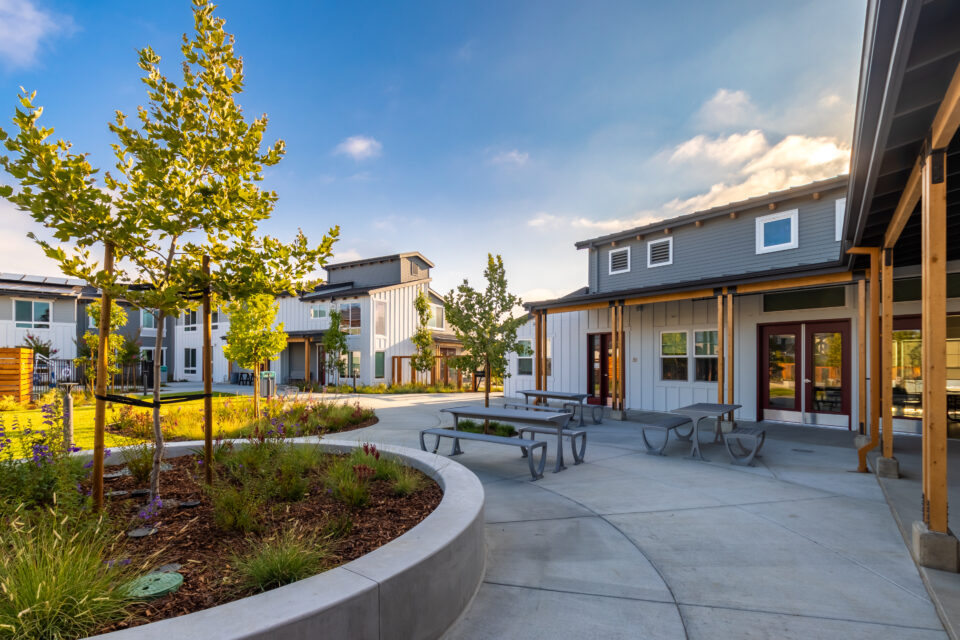
Sunflower Hill at Irby Ranch, Pleasanton
Sunflower Hill at Irby Ranch is the first independent, affordable residential community for people with intellectual and developmental disabilities in the Tri-Valley area.
Housing Provider: Satellite Affordable Housing Associates (SAHA) and Sunflower Hill.
Sunflower Hill at Irby Ranch is the new construction of 31 studio, one-and two-bedroom affordable homes for people with intellectual and developmental disabilities (“I/DD”) and their families, as well as a 4,500 square foot community center located in Pleasanton, California. The community includes several amenities including a makerspace room, exercise room, as well as a community room opening onto the large landscaped courtyard with seating areas, multipurpose sport court and bocce ball court. The 1.64 acre property is GreenPoint Rated Gold.
Sunflower Hill at Irby Ranch is the culmination of many years of advocacy as well as a successful partnership between two nonprofits: Sunflower Hill and SAHA. Sunflower Hill is a nonprofit organization whose mission is to create sustainable and intentional residential communities for individuals with developmental disabilities. Sunflower Hill was founded by local parents with adult children with I/DD who were concerned about the severe lack of housing options that would enable their loved ones to live independently with supports as part of the community rather than in an institutionalized setting. The families had a vision for a community akin to senior living: independent living in a safe, secure setting with friends and activities. These families did not have expertise in affordable housing development however, they successfully advocated to have an inclusionary parcel set-aside as part of the land use approvals for a market rate subdivision and also secured zoning approvals to build a higher-density rental project in a town characterized by low-density single family development. Fast forward several years, and Sunflower Hill in partnership with Satellite Affordable Housing Associates has completed its first development.
Sunflower Hill at Irby Ranch is the first independent, affordable residential community for people with intellectual and developmental disabilities in the Tri-Valley area which includes the cities of Pleasanton, Dublin, Livermore and surrounding areas of eastern Alameda County. Buoyed by our initial success, Sunflower Hill has additional developments in predevelopment and aims to build many more affordable communities for people with I/DD.
Independent living options with supports for people with I/DD, are few in number. Such options that are also affordable and without Section 8 or other rental or operating subsidy are truly rare. Because these subsidies were not available, SAHA worked hard to demonstrate to State and local funding agencies that this project could be feasible without operating subsidies and that many I/DD households have sufficient income to afford the affordable rents. In addition, Sunflower Hill at Irby Ranch was developed on an inclusionary parcel donated by the homebuilder who was concurrently developing Irby Ranch, a single-family residential subdivision. This project embodies innovation on many levels as it creates supportive rental housing for a special needs population without project-based rent subsidies and is also located in a high-income suburban community characterized primarily by low-density single family homes. We hope that Sunflower Hill at Irby Ranch will inspire others to find creative solutions when faced with constrained land and funding resources.
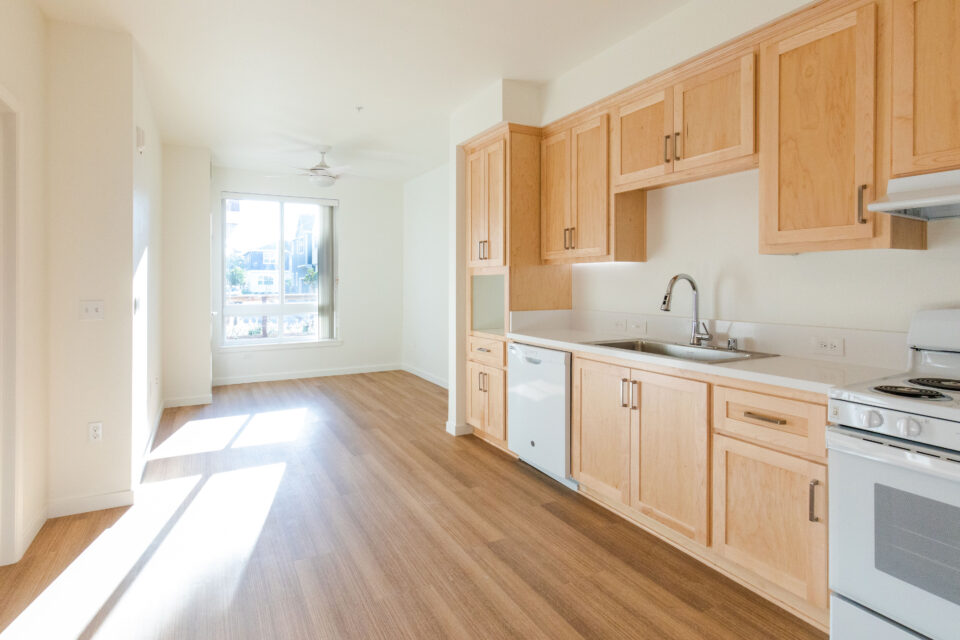
The full-time service coordinator and full-time Residential Programs Manager ensure that the community offers rich and inspiring programing to encourage a full and meaningful life for residents. Sunflower Hill and the Housing Consortium of the East Bay (HCEB) offer a wide range of community building and life-enhancing programs and activities as well as service coordination to ensure that residents receive the direct supports they need to live independently and to thrive. Of particular note, the community building includes a commercial kitchen that is being shared by Culinary Angels, a nonprofit caterer whose mission is to provide nutrient-rich meals and nutrition education to people going through a serious health challenge. Culinary Angels uses the commercial kitchen to prepare meals for their clients while also offering a nutritious, affordable, meal plan to Sunflower Hill residents who opt in to the voluntary program.
The Stats:
Property Address: 3701 Nevada St, Pleasanton, CA 94566
City: Pleasanton, CA
Population Served: Households with one or more members with an intellectual and/or developmental disability.
Number of Residents it houses (or will house):
31 units total.
Currently 36 residents, can house up to 75.
Type of Construction: Type V, New Construction
Property Management Company: Satellite Affordable Housing Associates Property Management
Architect: Dahlin Group
Contractor: Huff Construction Company, Inc.
Density per acre: 31 units/1.64 acres = 18.9 units/acre
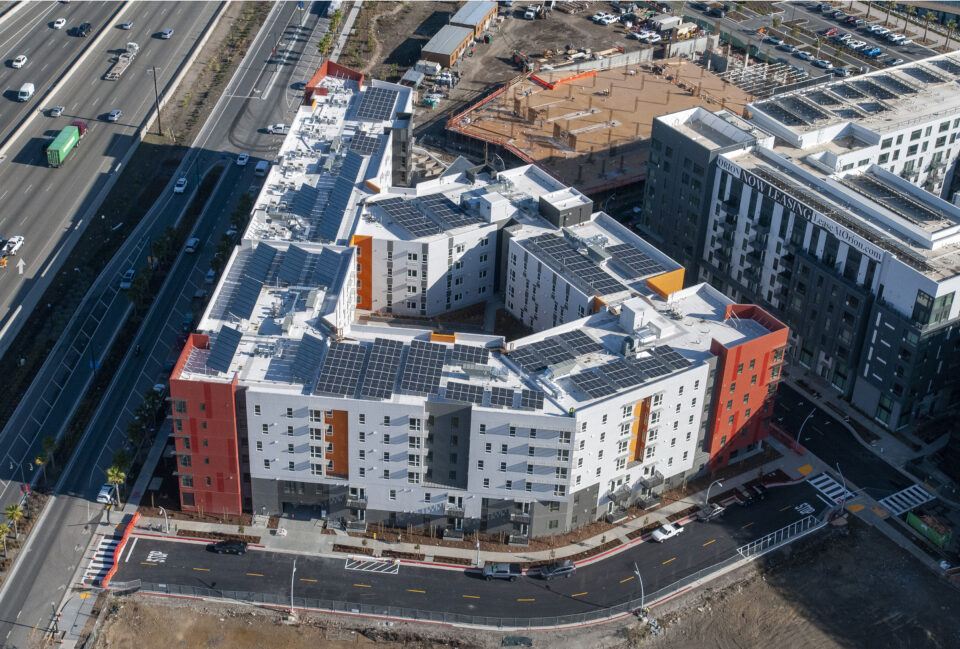
Paseo Estero & Vista Estero
Paseo Estero, provides 101 deeply affordable rental apartments for families, and Vista Estero, 110 deeply affordable apartments for seniors. The result of an innovative and highly collaborative public/private partnership, what was once an underutilized and mostly industrial site, is being transformed into a highly livable, walkable, and beautifully designed community to benefit generations to come. Housing Provider: MidPen Housing.
Brooklyn Basin is a new mixed-use, mixed-income district along Oakland’s waterfront, featuring over 3,000 new homes, creative retail, parks, and open spaces along 64 acres, and includes Paseo Estero, which provides 101 deeply affordable rental apartments for families, and Vista Estero, 110 deeply affordable apartments for seniors. The result of an innovative and highly collaborative public/private partnership, what was once an underutilized and mostly industrial site, is being transformed into a highly livable, walkable, and beautifully designed community to benefit generations to come. In 2015, the City of Oakland and Brooklyn Basin’s master developer, Signature Development Group, selected MidPen Housing to be the district’s affordable housing partner.
Paseo Estero and Vista Estero demonstrate the vision and commitment of one of California’s largest and most diverse cities to build more affordable housing for its residents. The communities began construction in December 2018 and completed in December 2020 and will be 100% occupied by residents earning 60% AMI and below by June 2021.
MidPen is committed to sustainable development, including the use of advanced green building methods: recycled content materials; energy and water efficient appliances; photovoltaic and solar thermal systems; and drought-tolerant landscaping. Paseo Estero and Vista Estero received LEED Silver certification.
Paseo Estero and Vista Estero also showcase art pieces and installations from OUSD youth and professional artists from Civic Design Studio with themes of Oakland and community pride.
Residents of Paseo Estero and Vista Estero enjoy onsite services and programs coordinated by MidPen Services.
Paseo Estero and Vista Estero mark the first phase of building affordable housing at Brooklyn Basin where ultimately 465 affordable homes are planned. The fact that so much affordable housing has been allocated is in large part due to the long-time efforts of The Brooklyn Basin Community Benefits Coalition made up of three resident membership organizations: Asian Pacific Environmental Network (APEN), East Bay Asian Youth Center (EBAYC), and Oakland Community Organizations (OCO) who together represent over 2,000 low-income families and seniors in Oakland. Formed in 2004, this coalition – with technical support from Urban Strategies – played an integral role in negotiating an agreement with the City’s Redevelopment Agency that required the construction of 465 deeply affordable homes. This agreement was accompanied by substantial investments of the City of Oakland’s and Oakland Housing Authority’s resources to ensure the properties’ development and ongoing operations.
Financing for the two communities was provided through public and private sources including the City of Oakland, the Oakland Housing Authority, the California Tax Credit Allocation Committee, the California Municipal Finance Agency, Wells Fargo, Freddie Mac and the Federal Home Loan Bank of San Francisco.
The Stats:
Property Address: 285-255 8th Avenue, Oakland CA 94606
City: Oakland
Additional organizations who helped create these homes:
City of Oakland • Oakland Housing Authority • California Tax Credit Allocation Committee • California Municipal Finance Agency • Federal Home Loan Bank of San Francisco • Freddie Mac • Wells Fargo
Population Served: Families, Individuals, and Seniors
Number of Residents it houses (or will house): 211 total units
Type of Construction: New construction as part of a master-planned waterfront district
Property Management Company: MidPen Property Management, MidPen Services
Architect: HKIT Architects
Contractor: Nibbi Brothers General Contractors
Density per acre: average 125 units/acre
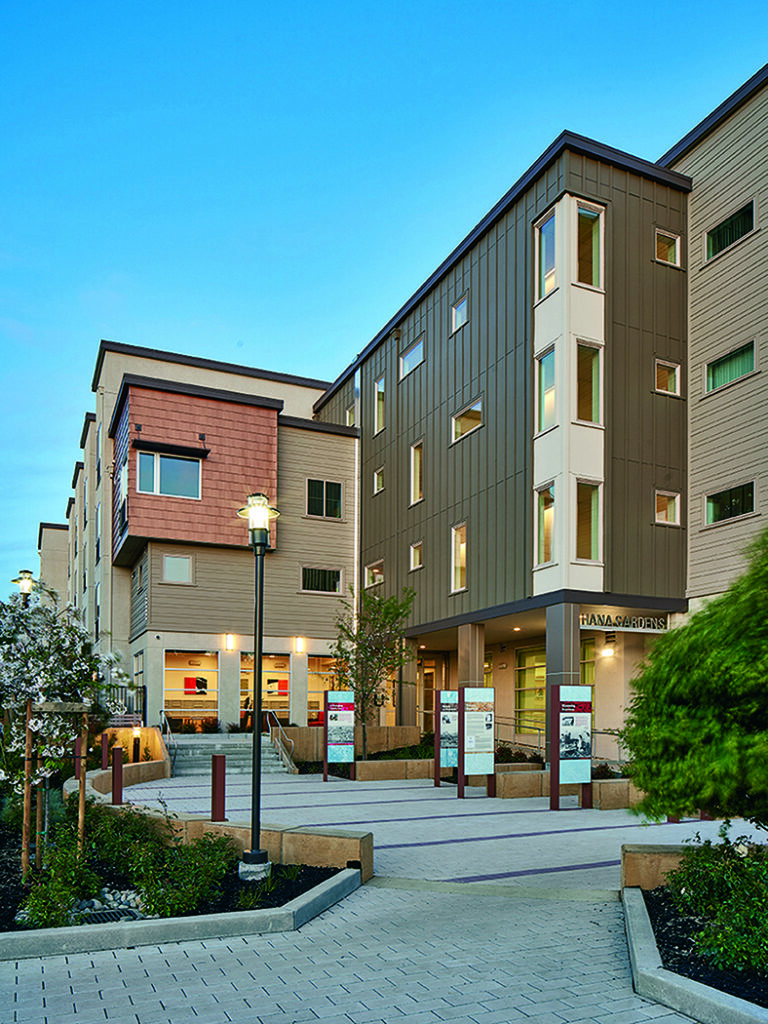
Hana Gardens, El Cerrito
Senior housing preserves an historic landmark and honors Japanese heritage. Housing Provider: Eden Housing.
El Cerrito’s Hana Gardens offers senior housing while honoring the area’s Japanese heritage. The project preserves a single-story stone-faced former Contra Costa Florist Shop by transforming it into a resident community room. Eden Housing partnered with the Japanese American Citizens League and the El Cerrito Historical Society to honor Japanese influence on the flower industry – and people interned during World War II – with interpretive panels in the beautiful Japanese Heritage Plaza and a timeline along the sidewalk
The four-story development includes 1,997 square feet of street-level commercial space, which Eden has leased to the El Cerrito Senior Center. The building boasts two community rooms, a gym, a computer lab and raised garden beds. Half of the units are fully accessible to people with disabilities. The project exceeds Title 24’s energy and resource efficiency thresholds and scores over 115 points on the Green Point Rating. Its solar panels reduce the common area electric costs by 70%, and solar hot water panels will reduce the building’s gas requirements by at least 50%.
The Stats:
Location: 10860 San Pablo Ave., El Cerrito
Number of People Housed: 78
Who Lives Here: Seniors
Type: New and historic preservation/adaptive reuse
Size: 63 Units
Density: 65.34
Completed: December 2018
Property Management: Eden Housing
Architect: Van Meter William Pollack Architects
General Contractor: Midstate Construction
Funding & Financing: AHSC, IIG, HUD, Wells Fargo Bank, Federal Home Loan Bank of San Francisco, CalCRG, Contra Costa County Dept. of Conservation and Community Development, Housing Authority of Contra Costa County, Project-based Section 8 Vouchers (100% – 39 PBV and 23 RAD), Housing Authority of Contra Costa County; City of El Cerrito (land donation and soft loan).
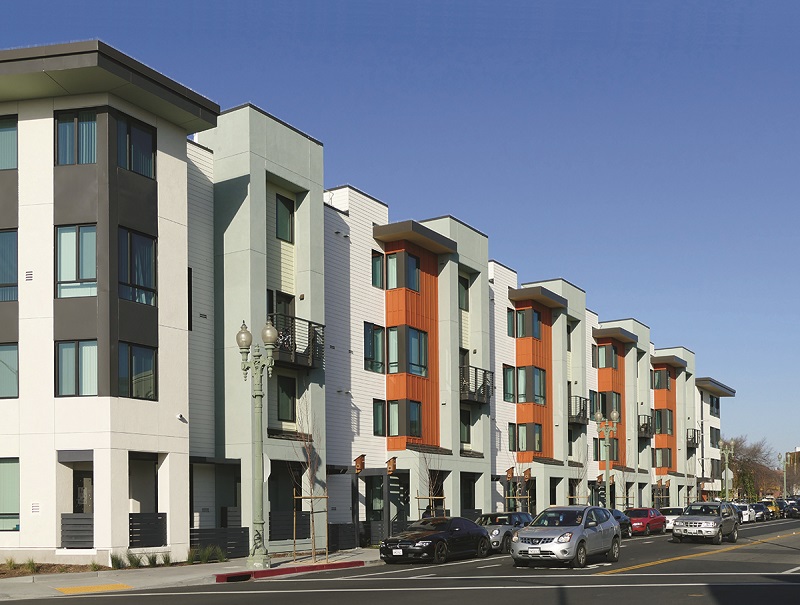
Casa Arabella, Oakland
The newest addition to the Fruitvale Transit Village includes homes for formerly homeless veterans. Housing Provider: East Bay Asian Local Development Corporation (EBALDC)
Narrative: Casa Arabella is the newest addition to the Fruitvale Transit Village. Named in honor of Arabella Martinez, the founder of the powerhouse equity non-profit The Unity Council, the development provides 94 units of much-needed transit-oriented affordable housing. The building features three outdoor courtyards, a community room, mural art by local artist Joshua Mays, a computer lab, laundry, and an onsite property management and resident services coordinator.
Casa Arabella is also home to 20 households of formerly homeless veterans, who enjoy a dedicated full-time services coordinator onsite in partnership with Operation Dignity. This transit-oriented development means residents can easily connect to employment opportunities; they’re also less dependent on cars and more connected to the vibrant Fruitvale District.
The Stats:
Number of People Housed:
Location: 3611 E. 12th Street, Oakland
Number of People Housed: approx. 170
Who Lives Here: Families, seniors, people with disabilities, formerly unhoused people, veterans
Type: New
Size: 94 apartment homes
Density: 75.2 units per acre
Date Completed: December 2019
Name of Developer: The Unity Council and East Bay Asian Local Development Corporation in partnership with the City of Oakland
Property Management: East Bay Asian Local Development Corporation
Architect: Pyatok Architects
General Contractor: Branagh Inc.
Funding & Financing: California Municipal Finance Authority, Citi Community Capital, City of Oakland, County of Alameda, Federal Home Loan Bank of San Francisco, MUFG Union Bank, Oakland Housing Authority, State of California, U.S. Bank.
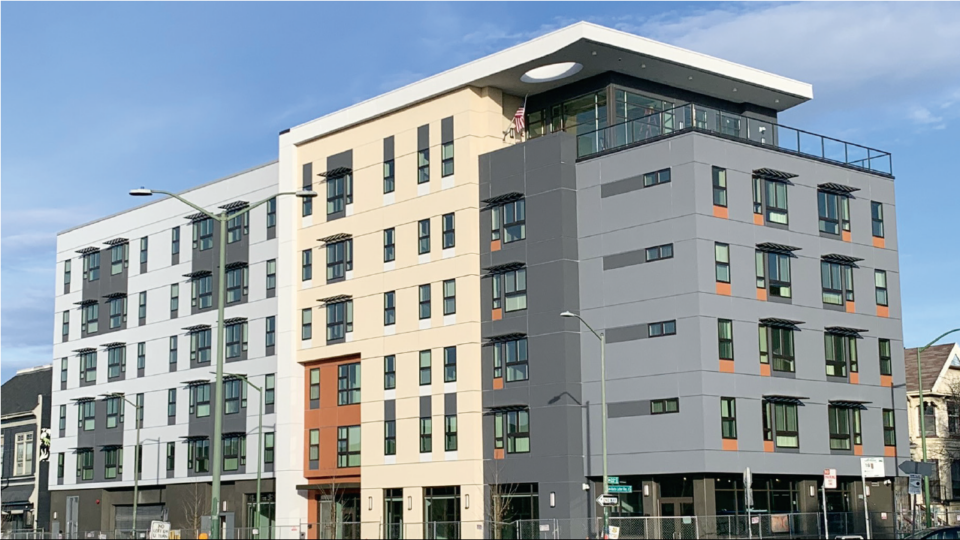
Embark Apartments, Oakland
Permanent, affordable homes in Uptown Oakland for formerly homeless veterans. Housing Provider: Resources for Community Development (RCD).
Over half of Alameda County’s homeless veterans are located in Oakland, and Embark Apartments takes one step towards addressing their need for permanent, affordable homes. Using high-density urban design, this apartment building is reserved solely for veterans and their families. Rock Paper Scissors, an Oakland-based arts collective, will bring its mission of fostering creativity and collaboration to the ground-floor commercial space.
The GreenPoint Rated Building is centrally located in Uptown Oakland, close to transit, shopping, schools, libraries, parks and two Veterans Administration service centers. Residents will enjoy a podium courtyard, two community rooms, and access to a roof deck overlooking the Bay. The project includes a comprehensive resident services plan with on-site services from Adobe Services and Veterans Affairs. The apartments will provide healthy homes and services that encourage resident interaction and support each veteran and family.
The Stats:
Address: 2126 Martin Luther King Jr. Way, Oakland
Number of People Housed: 85
Who Lives Here: Individual veterans and veterans with small families; more than half of the households are recently unhoused.
Type: New
Size: 62 apartment homes
Density: 206.67
Completed: February 2020
Property Management: The John Stewart Company
Architect: SGPA Architecture and Planning
General Contractor: J.H. Fitzmaurice, Inc.
Funding & Financing: VHHP, Alameda County A1 Bond funds, FHLB, Bank of the West, Wells Fargo Bank Equity, Wells Fargo Foundation, Home Depot, Oakland Housing Authority Project Based Vouchers and VASH vouchers.
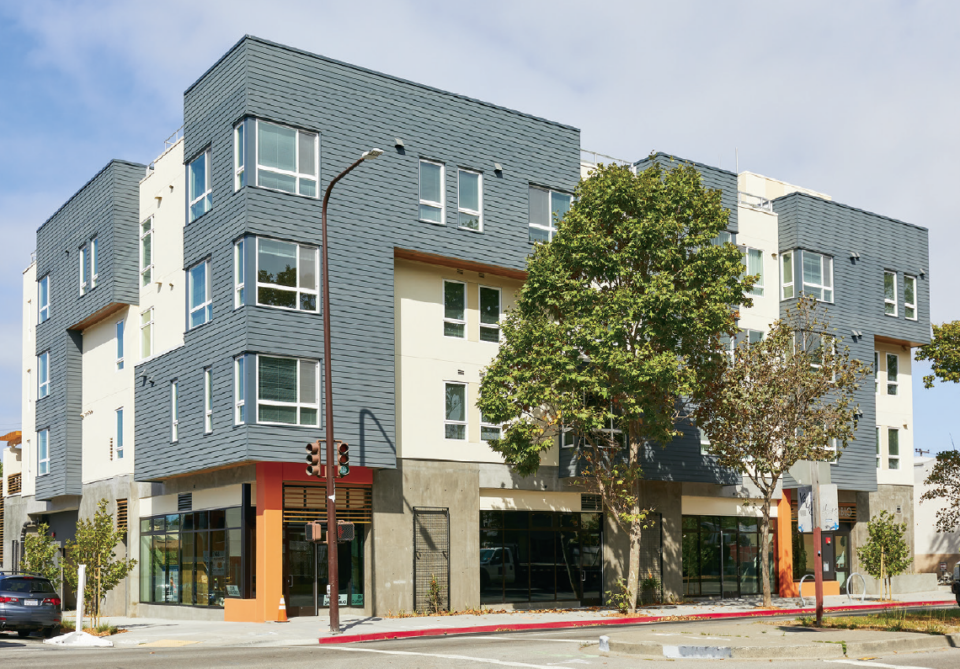
Grayson Apartments, Berkeley
New homes for families and individuals with special needs, including transition-age foster youth. Housing Provider: Sattelite Affordable Housing Associates (SAHA).
This new residential community in West Berkeley includes 23 apartments for low-income families and 13 apartments for people with special needs, including nine for youth transitioning out of the foster care system. The four-story building includes one- and two-bedroom units as well as a Pilates and Wellness Center on the ground floor adjacent to a shared parking garage. In addition to housing, the development features a community room, an outdoor courtyard, a computer room and laundry. This mixed-used community brings higher density homes to the San Pablo transit corridor while adding visual interest to neighborhood with its appealing modern aesthetic.
The Stats:
Number of people housed: 23
Who Lives Here: Families, people with special needs, and youth transitioning out of the foster system
Type: New
Size: 23 one- and two-bedroom apartment homes
Density: 23 units on .23 acres
Completed: October 2019
Property Management: Satellite Affordable Housing Associates (SAHA)
Architect: HKIT Architects
General Contractor: J.H. Fitzmaurice, Inc.
Funding & Financing: City of Berkeley, Alameda County, LIHTC, HCD, AHSC, MHP, IIG, Section 8 vouchers from the Berkeley Housing Authority.
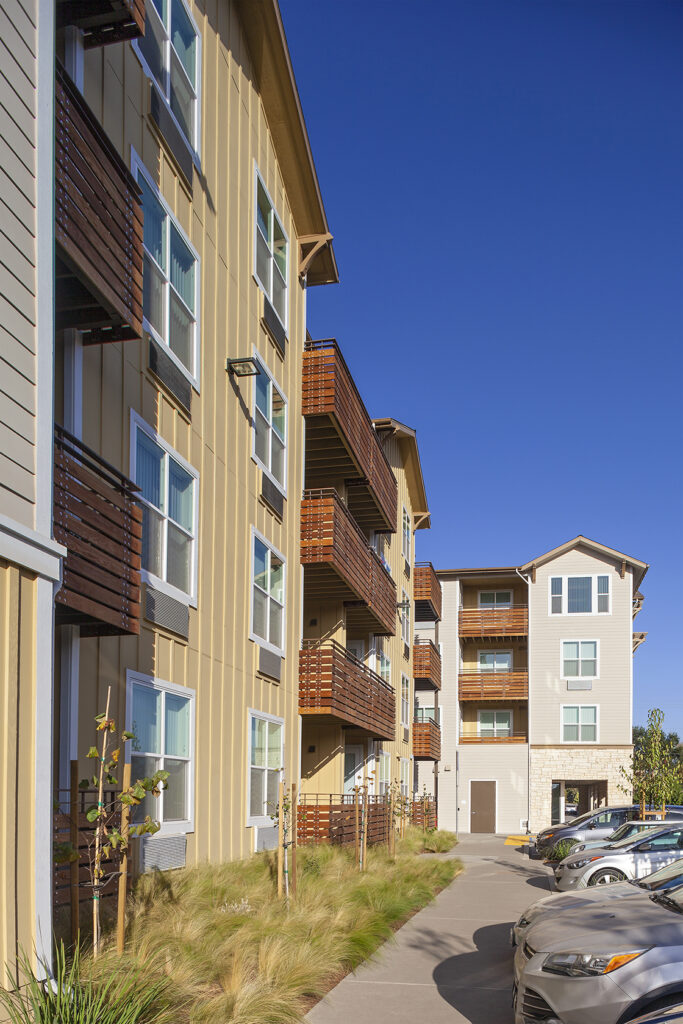
Chestnut Square Senior Housing, Livermore
An intergenerational community will share open space and amenities with family housing next door. Housing Provider: MidPen Housing.
Chestnut Square Senior Housing is the first phase of a longtime vision. The City of Livermore will transform a previously underutilized site into a vibrant intergenerational community where people of all ages and incomes will live with easy access to public transportation and community amenities found both onsite and nearby in the heart of Livermore’s North Side district. Next door to Chestnut Square, MidPen will develop 42 affordable rental apartments and market-rate for-sale townhouses for families. Together, this will form an intergenerational community with shared open space close to supermarkets, ACE transit, retail and restaurants in the downtown area.
Five of the 72 apartments are set aside for formerly homeless households with supportive services delivered by a third-party service provider in collaboration with MidPen Services. Other amenities include a community room for resident gatherings, a computer lounge, a balance studio for group exercise classes, a crafts room, and onsite services programming. All the amenities are designed to allow the senior residents, especially those with mobility constraints, to preserve their access to important day-to-day activities and engage with their community.
The Stats:
Location: 1651 Chestnut St., Livermore
Number of People Housed: 81
Who Lives Here: Seniors
Type: New
Size: 72 apartment homes
Density: 83 units per acre
Completed: 2019
Property Management: MidPen Housing
Architect: BAR Architects
General Contractor: J.H. Fitzmaurice, Inc.
Funding & Financing: The City of Livermore, Housing Authority of the City of Livermore, TCAC, CalGRG, Federal Home Loan Bank of San Francisco, AHP Program and Wells Fargo.
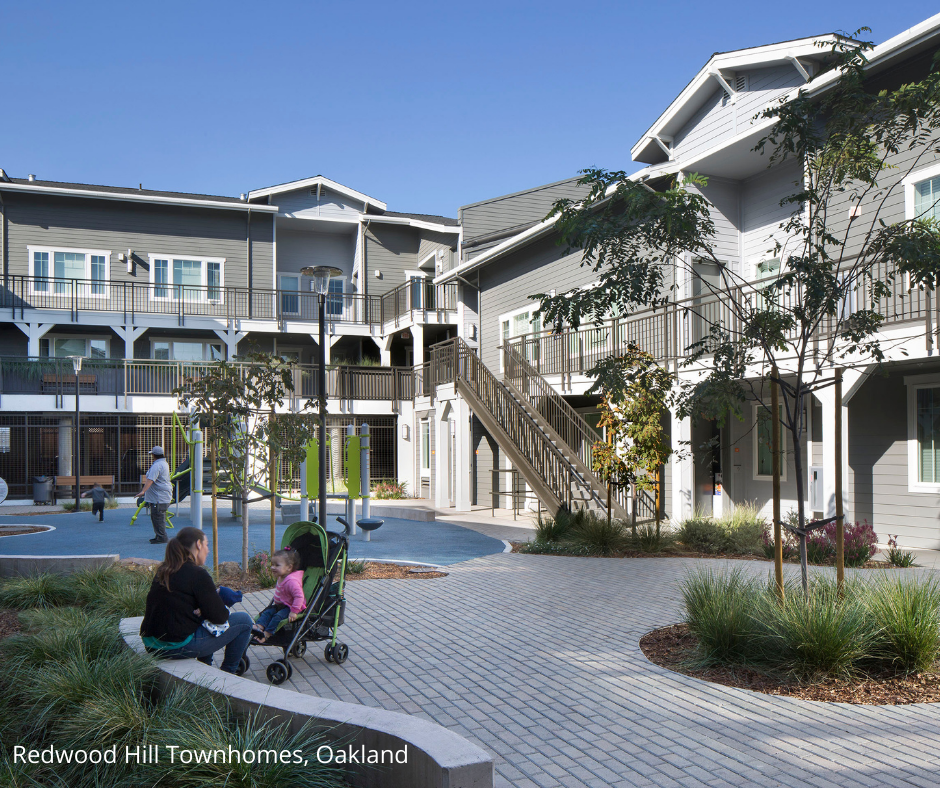
Redwood Hill Townhomes, Oakland
A vacant and blighted property is transformed into a vibrant community with increased geographic equity. Provider: Satellite Affordable Housing Associates (SAHA).
Redwood Hill Townhomes is a four-story building oriented around a large interior courtyard complete with landscaped seating areas, a community porch, a community room with a full kitchen, a resident garden and a playground. The development provides access to the social, economic and educational opportunities available in higher-income neighborhoods.
Perhaps most importantly, Redwood Hill Townhomes addresses Oakland’s deep need for affordable homes for large families, including for formerly unhoused people and survivors of domestic violence. The need is great: Almost 4,000 applicants applied for the 28 apartments in this building. “Redwood Hill represents the transformation of a vacant, blighted and underutilized property into a vibrant community asset and increases the geographic equity of our city,” says Councilmember Sheng Thao. “Affordable family housing is a welcome addition to the Upper Laurel neighborhood.”
The Stats:
Number of People Housed: 102
Who Lives Here: Families with children, formerly unhoused people, survivors of domestic violence
Type: New
Size: 28 apartment homes
Density: 28 units on .71 acres
Completed: May 2019
Property Management: Satellite Affordable Housing Associates (SAHA)
Architect: BDE Architecture
General Contractor: J.H. Fitzmaurice, Inc.
Number of People Housed: 102
Who Lives Here: Families with children, formerly unhoused people, survivors of domestic violence
Type: New
Size: 28 apartment homes
Density: 28 units on .71 acres
Completed: May 2019
Property Management: Satellite Affordable Housing Associates (SAHA)
Architect: BDE Architecture
General Contractor: J.H. Fitzmaurice, Inc.
Funding & Financing: TCAC, California Debt Limit Allocation Committee, Citi Community Capital, City of Oakland, Oakland Housing Authority, Alameda County Housing & Community Development, Alameda County Continuum of Care, U.S. Bancorp and HCD.
A Tour of Affordable Housing
Watch a tour of three affordable housing communities: Shinsei Gardens Apartments, Alameda; Sunset Creek, Fairfield; West Rivertown, Antioch CA.
The video includes information about why designers made decisions for positive impacts on community relationships, affordability, and sustainability.
Celebrating St. Paul’s Commons
St. Paul’s Commons is a community of residents living in affordable homes built on land and through the efforts of a faith-based community in Walnut Creek, California.
